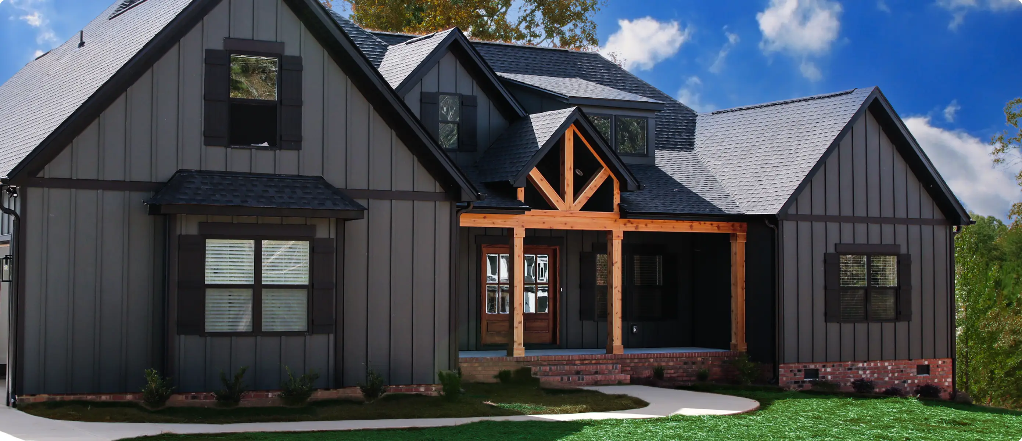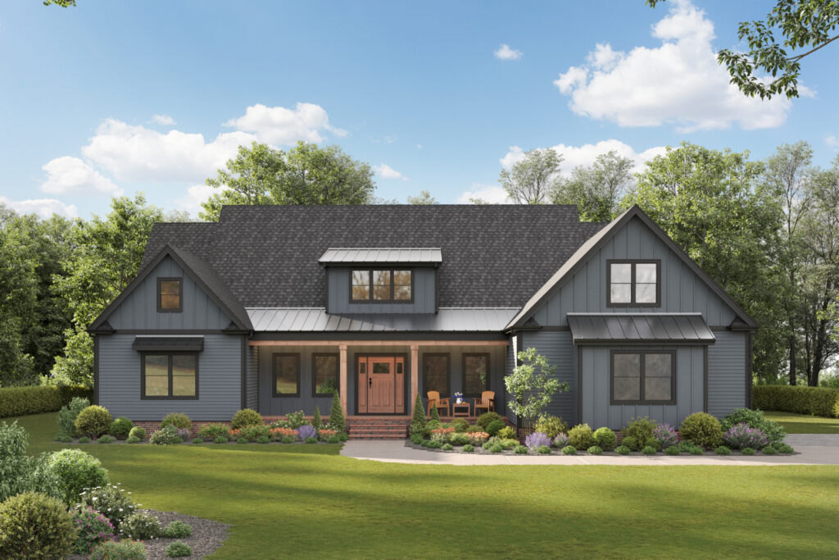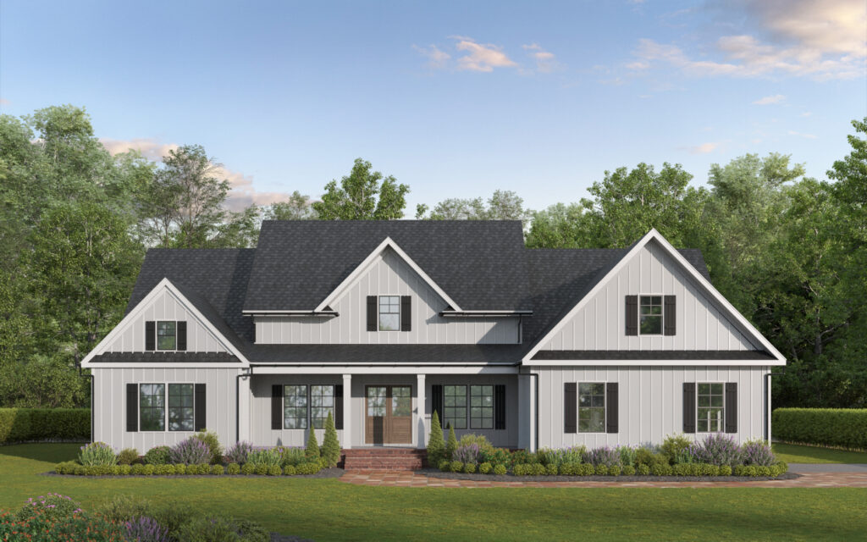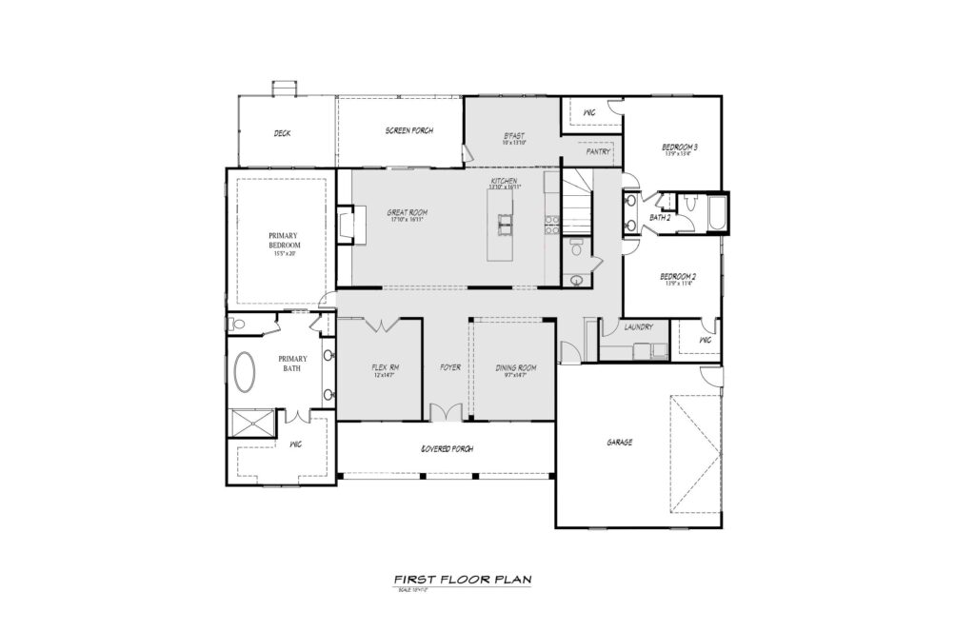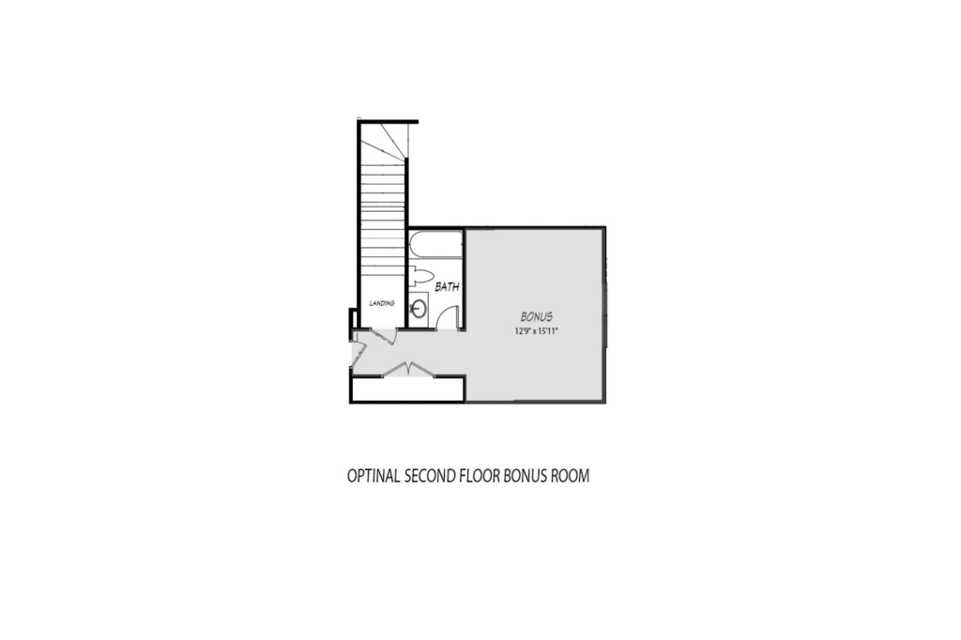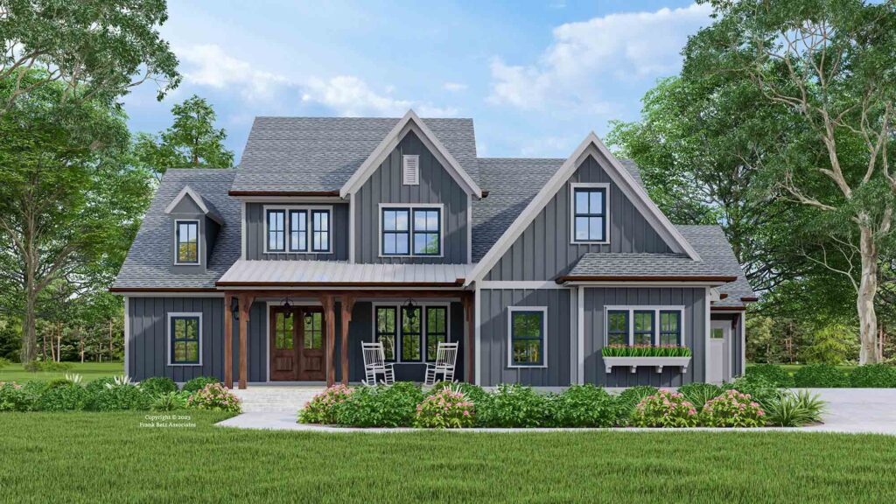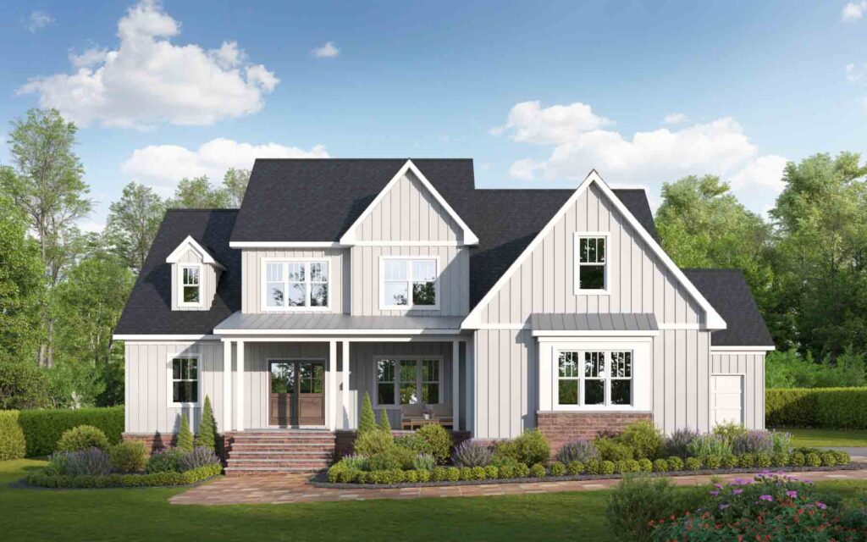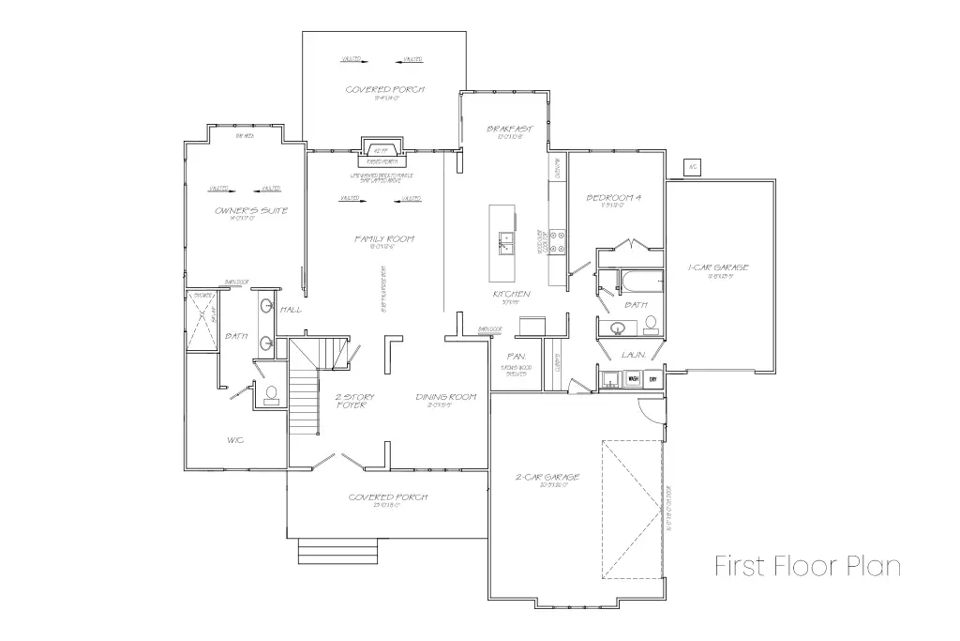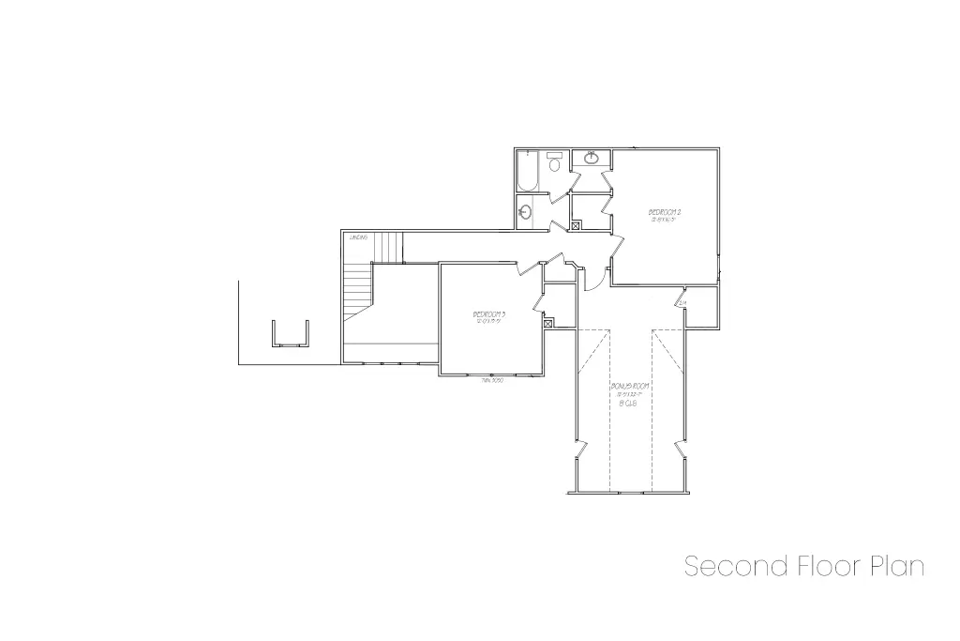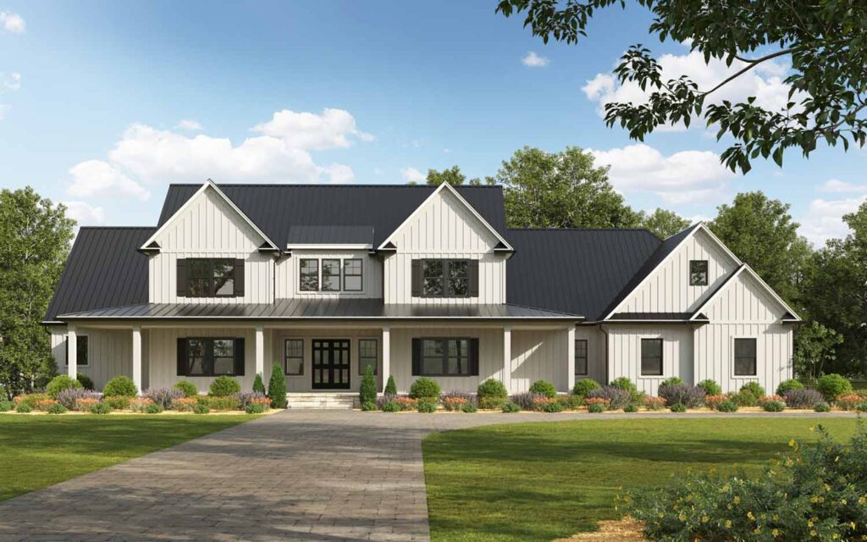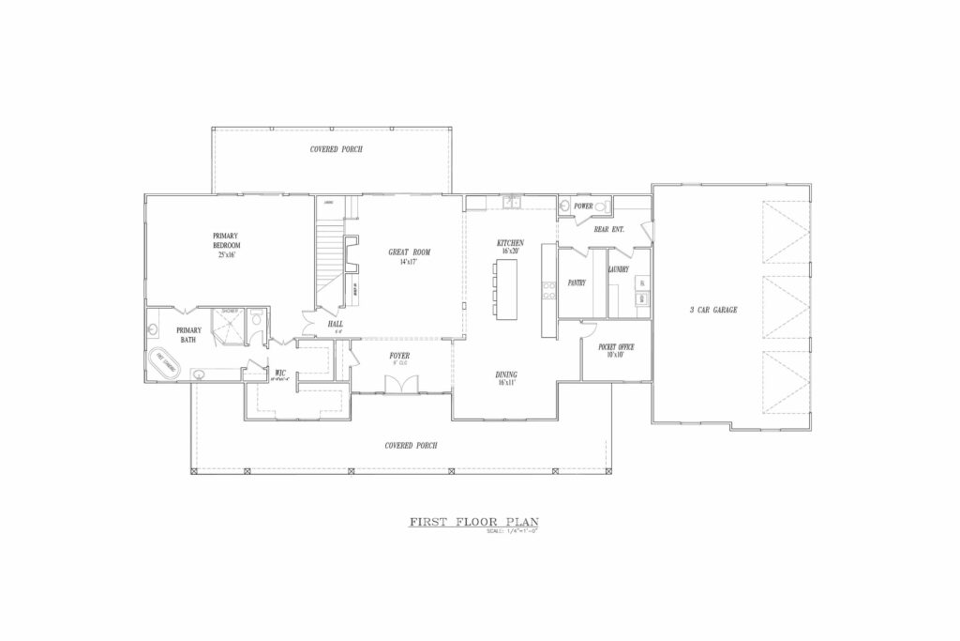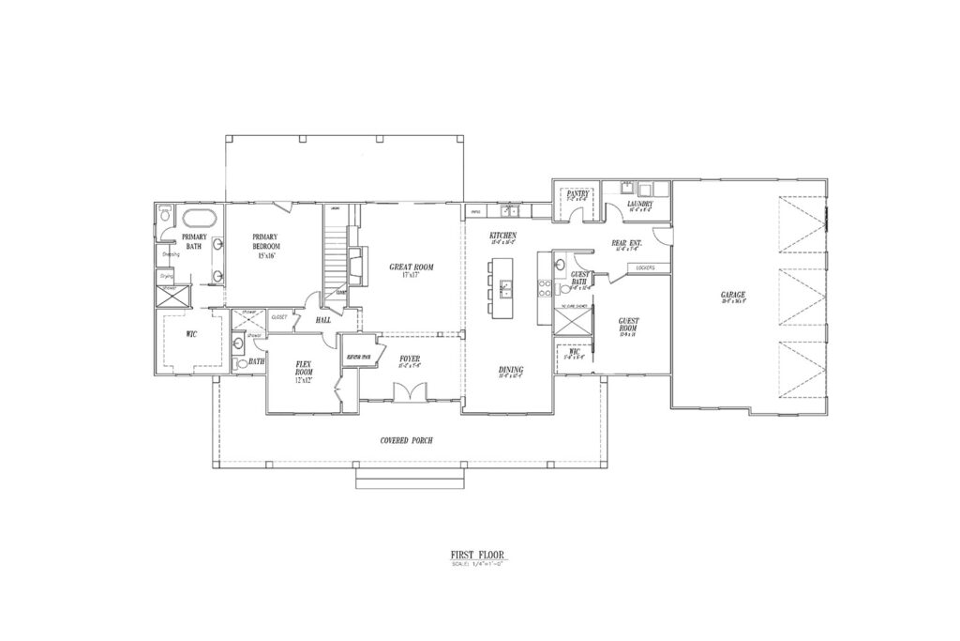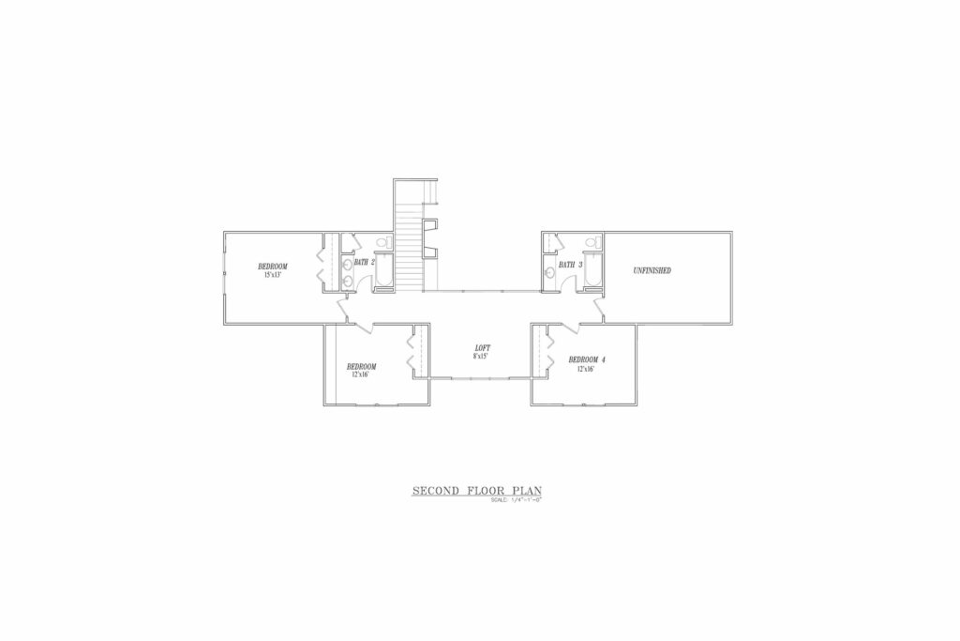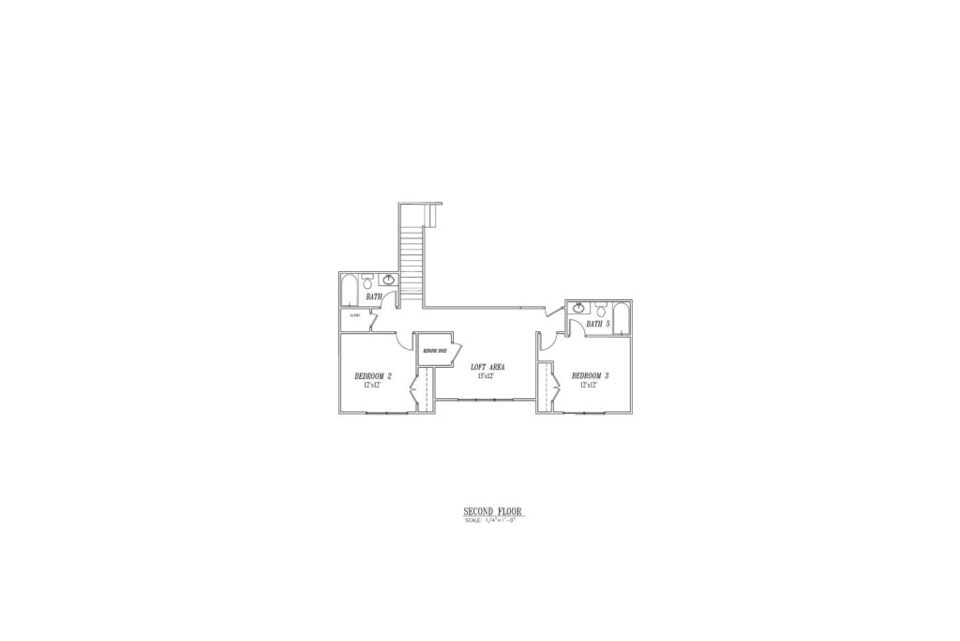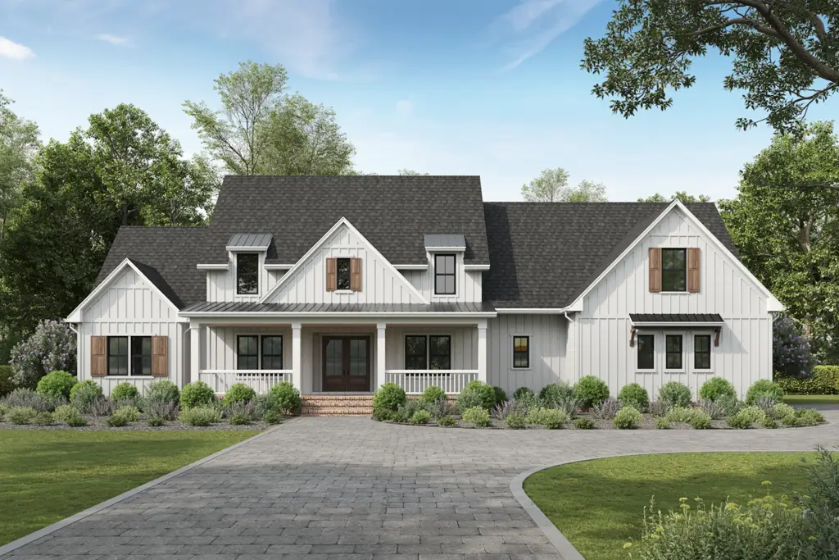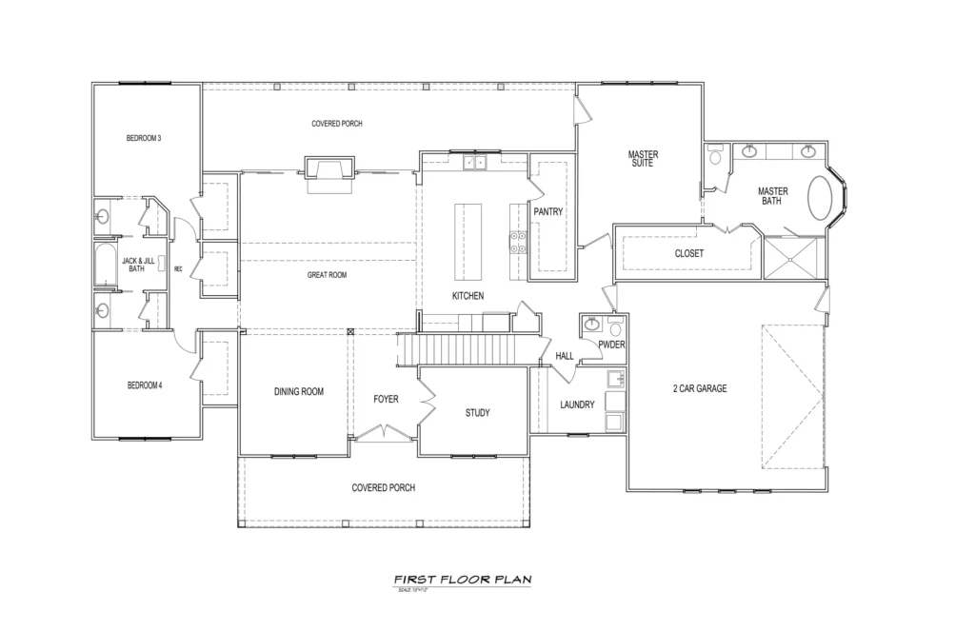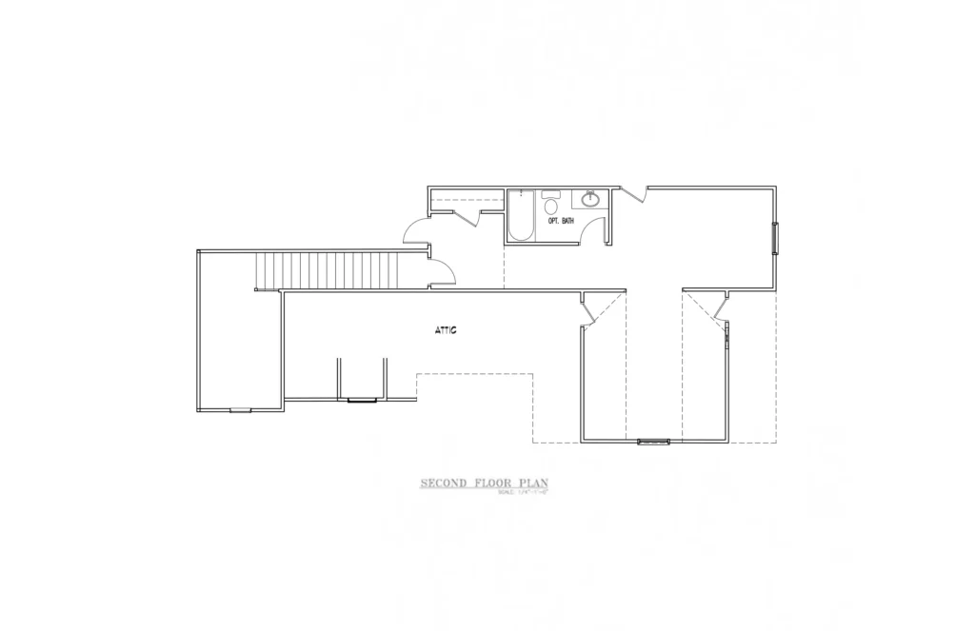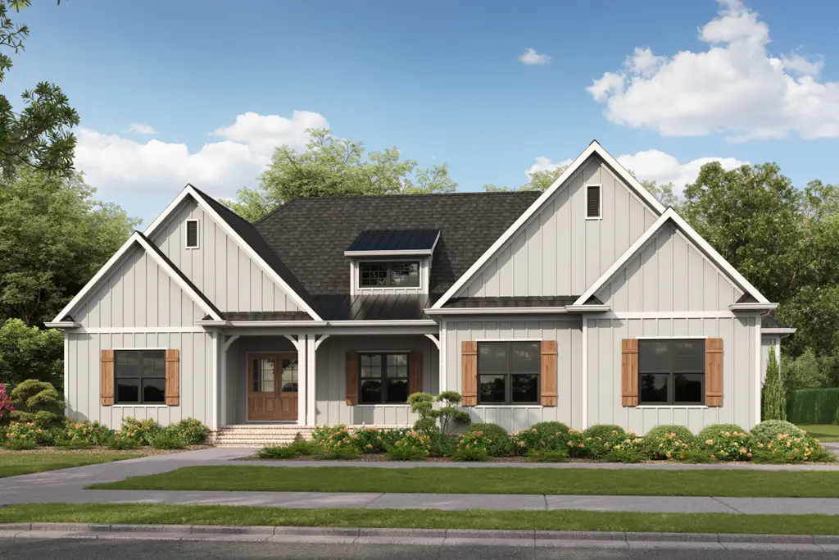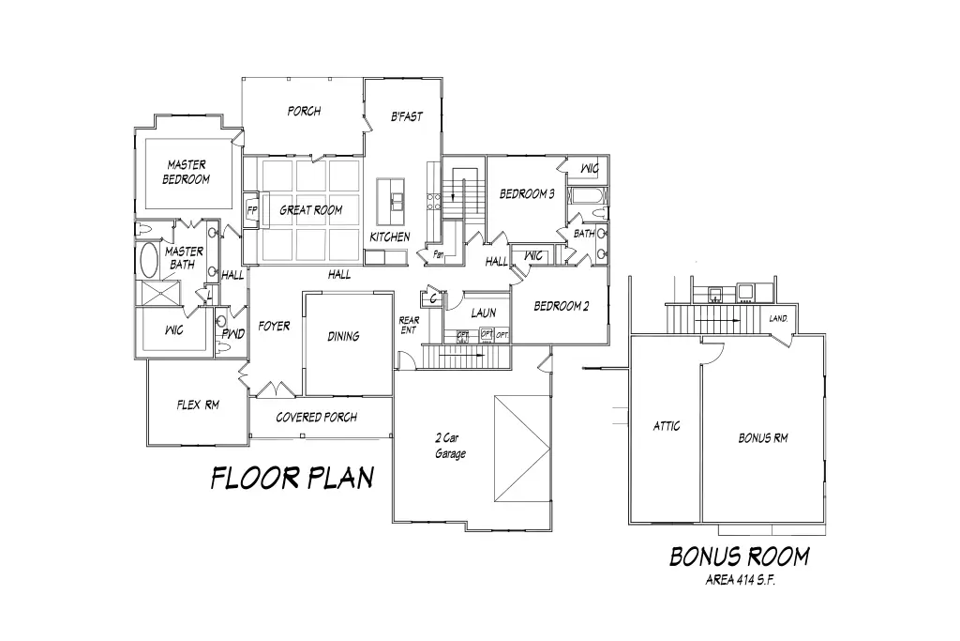We offer pre-designed floor plans that you can modify as you wish or customize your home to suit your needs. We work with you to create a personalized home design that meets your vision.
Floor Plans
View Our Most Popular Floor Plans
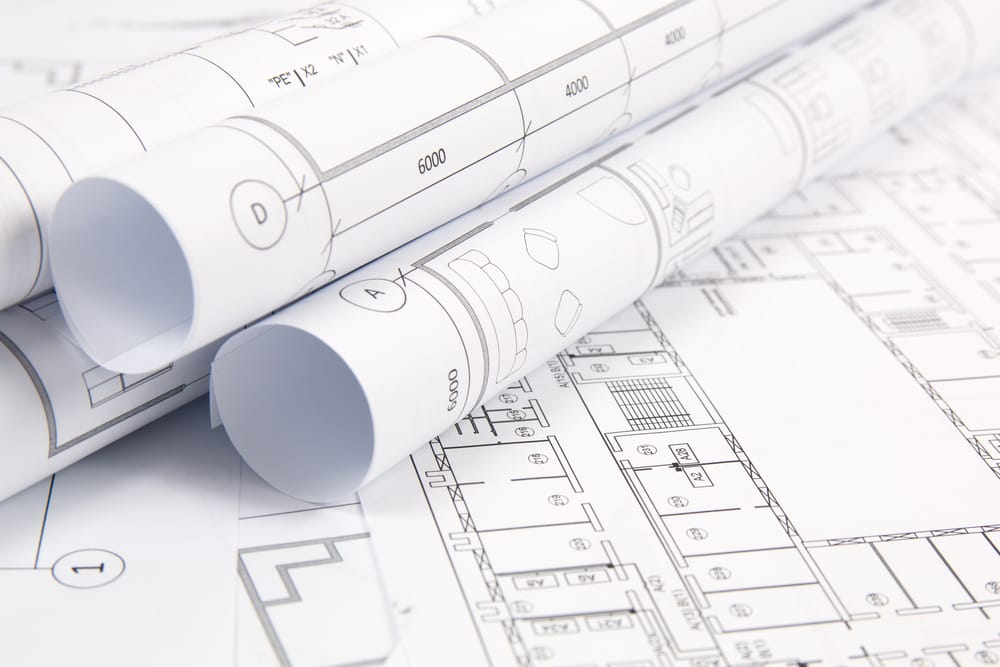
Customized Floorplans to Meet Your Lifestyle
The Bayside
- Square Feet: 3,113
- Bedrooms: 3 + Optional Bonus Room/4th Bedroom
- Bathrooms: 2 – 3.5
- Garage: 2-Car
- Starting in the mid-$600s
The Lincoln
- Square Feet: 3,058
- Bedrooms: 4 + Bonus Room
- Bathrooms: 3
- Garage: 3-Car
- Starting in the mid $600s
The Rowan
- Square Feet: 3,461
- Bedrooms: 4 + Loft
- Bathrooms: 3.5
- Garage: 3-Car
- Starting in the mid $700s
The Dawson
- Square Feet: 2,600 – 3,000
- Bedrooms: 3 + Loft
- Bathrooms: 2.5
- Garage: 2-Car
- Starting in the mid $700s
The Abby
- Square Feet: 2,900 – 3,200
- Bedrooms: 3 + Bonus Room
- Bathrooms: 2.5
- Garage: 2-Car
- Starting in the mid $700s
Make Your Dreams Come True
